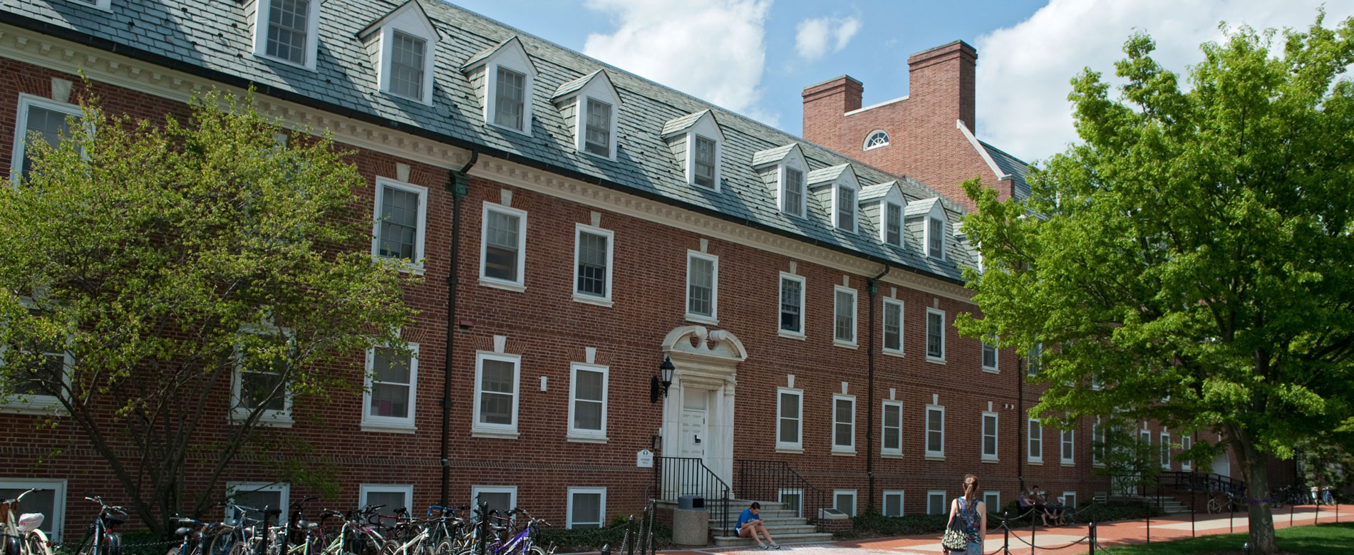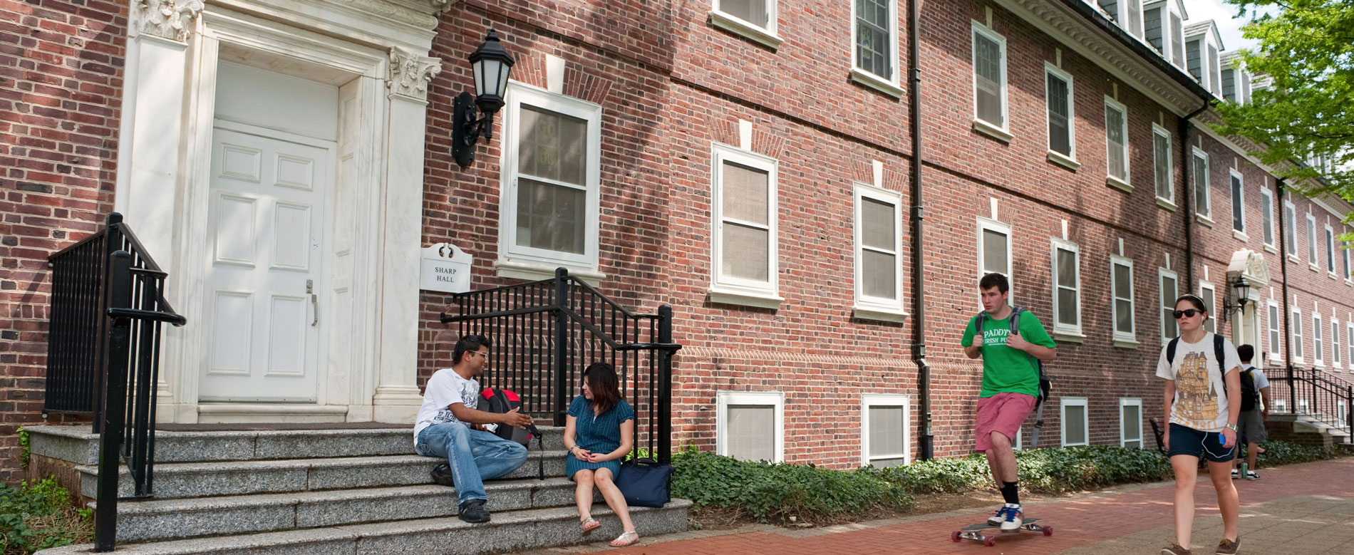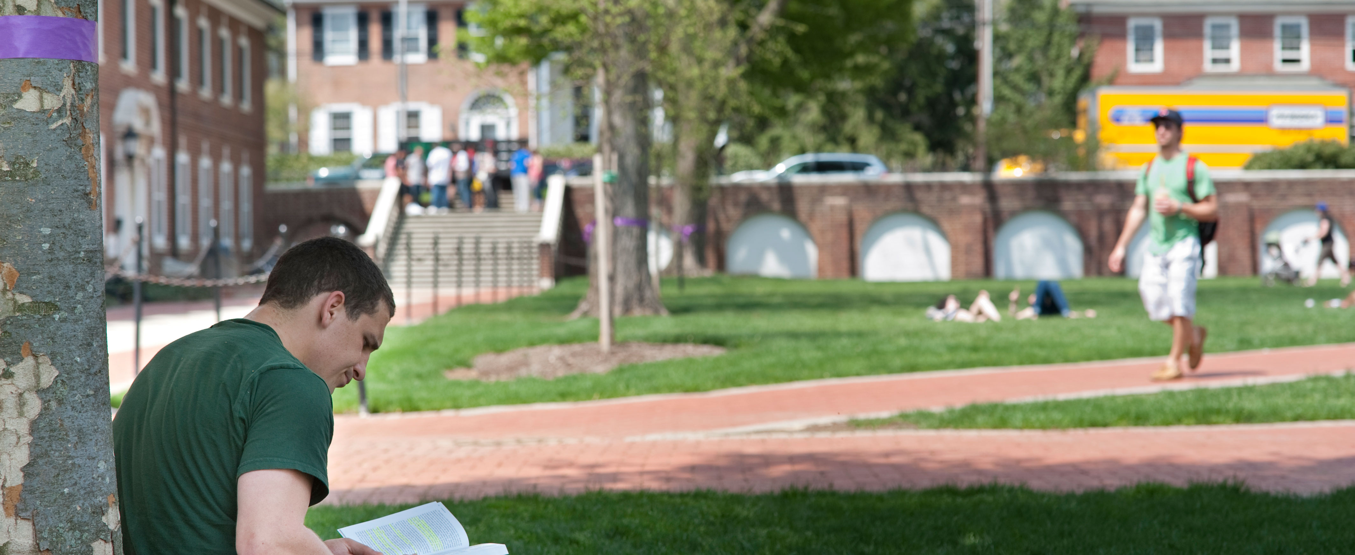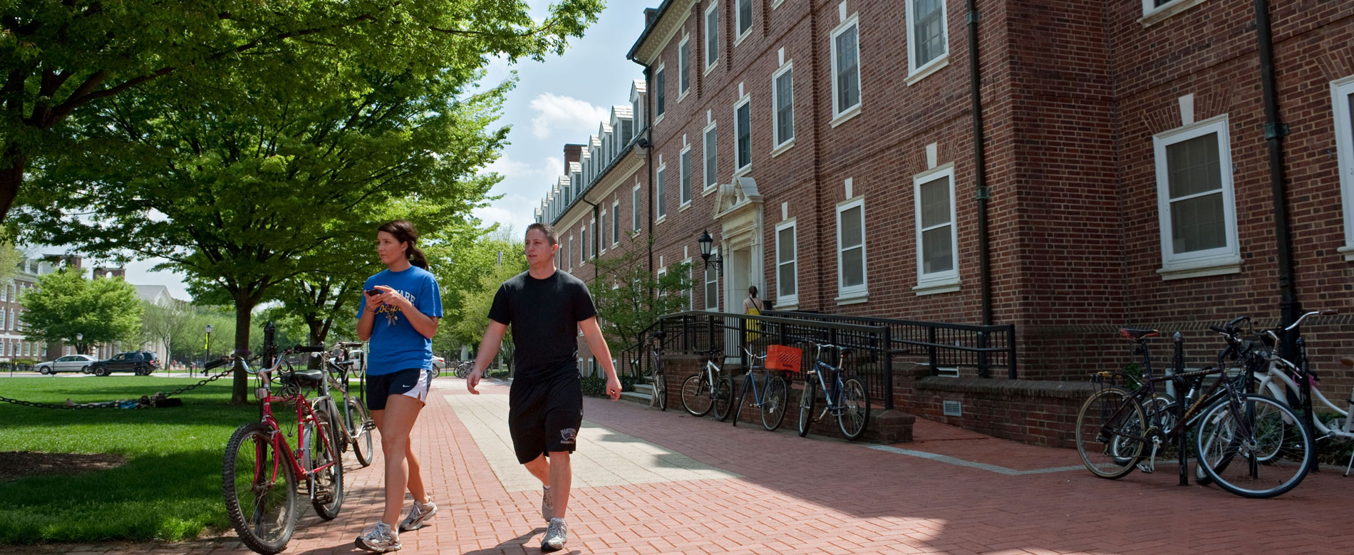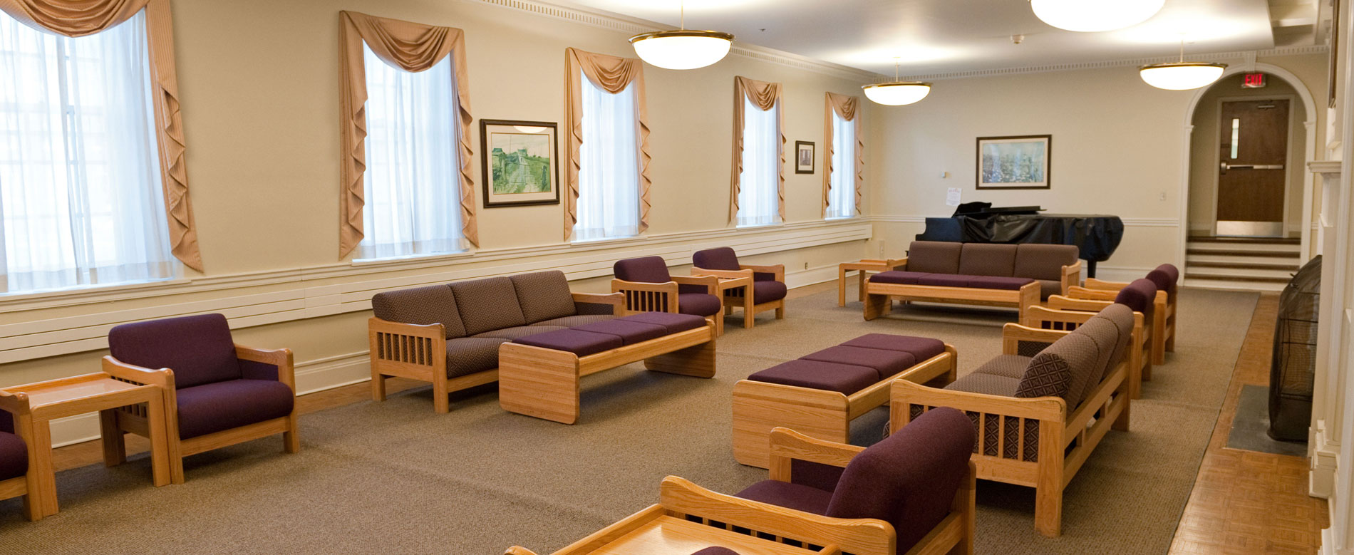

North Central
Contact Information
In-Hall Professional Staff Member
Mailing Addresses
{Student Name}
{Room Number} Brown Hall
12 The Green
Newark, DE {see zip codes below}
| Floor 1 | 19717-4600 |
| Floor 2 | -4621 |
| Floor 3 | -4601 |
| Floor 4 | -4604 |
{Student Name}
{Room Number} Sypherd Hall
24 The Green
Newark, DE {see zip codes below}
| Lower Floor | 19717-4602 |
| Floor 1 | -4603 |
| Floor 2 | -4616 |
| Floor 3 | -4605 |
| Floor 4 | -4606 |
{Student Name}
{Room Number} Harter Hall
11 The Green
Newark, DE {see zip codes below}
| Floor 1 | -4611 |
| Floor 2 | -4617 |
| Floor 3 | -4612 |
| Floor 4 | -4613 |
{Student Name}
{Room Number} Sharp Hall
23 The Green
Newark, DE {see zip codes below}
| Lower Floor | 19717-4607 |
| Floor 1 | -4608 |
| Floor 2 | -4614 |
| Floor 3 | -4609 |
| Floor 4 | -4610 |
Photos
Virtual Tour AND BUILDING INFORMATION
Our historical buildings along the Green feature a wide variety of room configurations that cannot all be represented here. Navigate the virtual double room example below. Room types and layouts will vary.
About North Central Buildings
- Brown rooms are traditional style with shared bathrooms on the floors.
- The building does not have air conditioning or elevators.
- There is a main lounge on the first floor and kitchen and laundry located in the basement.
- Rooms include a bed (twin, extra long), dresser and writing table with chair for each student. The rooms have closet space available that may be shared.
- Brown beds are adjustable. The lowest setting leaves 11” under the bed; if adjusted to the highest setting there will be 31” under the bed.
- The dressers measure 45” high x 30” wide x 19 ½” deep and have five drawers that measure 26” wide x 15” deep.
- Follow the North Central community on Instagram! @NorthCentralRLH
*Furnishings can change at any time and therefore may differ from what's displayed in the pictures.
- Harter rooms are traditional style with shared bathrooms on the floors.
- The building does not have air conditioning or elevators.
- There is a main lounge, kitchen and laundry located on the first floor.
- Rooms include a bed (twin, extra long), wardrobe, dresser and writing table with chair for each student.
- Harter beds are adjustable. The lowest setting leaves 9” of space under the bed; if adjusted to the highest setting there will be 25” under the bed.
- The wardrobes measure 50” high x 21 ½” wide x 21 ½” deep.
- The dressers measure 47” high x 24” wide x 19 ½” deep and have five drawers that measure 20” wide x 16” deep.
- The windows measure 60” x 36” with shades.
- Third and fourth floor rooms have dormers; the window in the dormer measures 48” x 24”.
- Follow the North Central community on Instagram! @NorthCentralRLH
*Furnishings can change at any time and therefore may differ from what's displayed in the pictures.
- Sharp rooms are traditional style with shared bathrooms on the floors.
- The building has air conditioning but no elevators.
- There is a main lounge on the first floor and kitchen and laundry located in the basement.
- Rooms include a bed (twin, extra long), dresser and writing table with chair for each student. The rooms have closet space available that may be shared.
- Sharp beds are adjustable. The lowest setting leaves 8” of space under the bed; if adjusted to the highest setter there will be 32” under the bed.
- The dressers measure 44” high x 28” wide x 20” deep and have five drawers that measure 24” wide x 15 ½” deep.
- Each room has one or two windows that measure 60” x 36” with shades.
- Third and fourth floor rooms have dormers; the window in the dormer measures 48” x 24”.
- Follow the North Central community on Instagram! @NorthCentralRLH
*Furnishings can change at any time and therefore may differ from what's displayed in the pictures.
- Sypherd rooms are traditional style with shared bathrooms on the floors.
- The building has air conditioning and limited elevator accessibility for accommodation purposes.
- There is a main lounge on the first floor and kitchen and laundry located in the basement.
- Rooms include a bed (twin, extra long), dresser and writing table with chair for each student. The rooms have closet space available that may be shared.
- Sypherd beds are adjustable.
- The dressers measure 45” high x 30” wide x 20” deep and have five drawers that measure 26” wide x 15” deep.
- Follow the North Central community on Instagram! @NorthCentralRLH
*Furnishings can change at any time and therefore may differ from what's displayed in the pictures.


